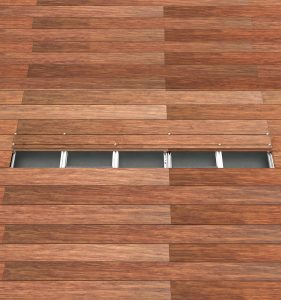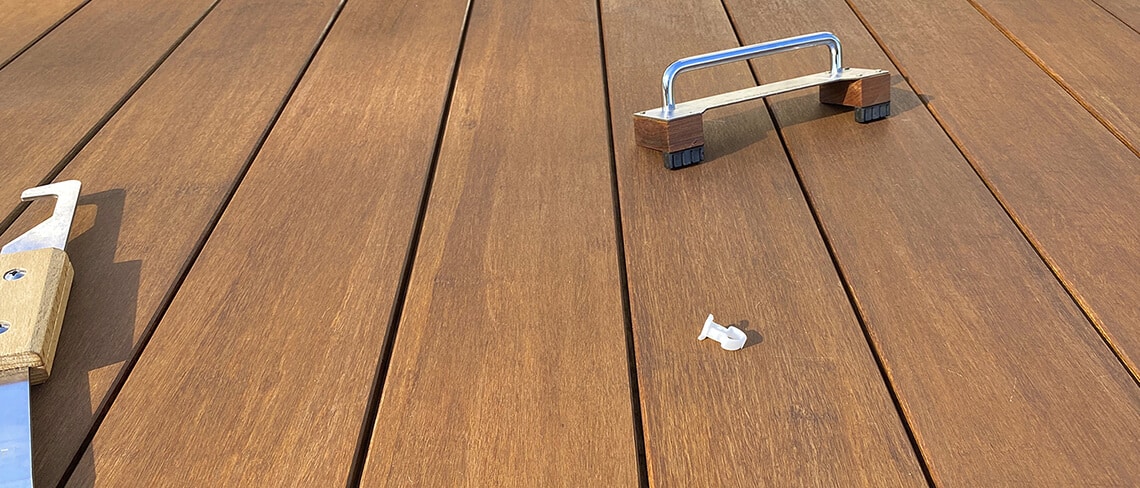Requirements for a correct installation of Exterpark Bamboo outdoor decking:
Goal: Obtaining the proper humidity balance between the top and bottom sides of the decking.

- When the installation is carried out on a firm and waterproof support floor and with the appropriate drainage slopes, it is enough to arrange the joists structure on the support points (wedges, adjustable pedestals) and follow the installation and assembly instructions. (download link)
- If the base is solid but water-absorbing, it will be a must to install a plastic sheet to act as a humidity barrier, with overlapping joints facing the drain slope (more information in this link)
-
 If the supporting pavement is compacted, a 10/15 cm layer of quarry gravel must be extended, properly levelled, re-compacted and with the appropriate slope to drive the water to the chosen place. A plastic sheet should be placed as in point number 2. This system should not be installed directly on a compacted floor. (for more information, ask a professional). Installing a plastic mesh is also recommended to distribute the load correctly.
If the supporting pavement is compacted, a 10/15 cm layer of quarry gravel must be extended, properly levelled, re-compacted and with the appropriate slope to drive the water to the chosen place. A plastic sheet should be placed as in point number 2. This system should not be installed directly on a compacted floor. (for more information, ask a professional). Installing a plastic mesh is also recommended to distribute the load correctly.
- A 10/15 cm air chamber must be created between the support pavement and the Bamboo platform, allowing ventilation through the sides, in order to facilitate the ventilation of the lower part of the platform.
- The installation of the pavement, as well as the aluminium joists, must be done by displacing the joints in consecutive rows. (see installation manual document).
- The layout of the joists should be at 37.0cm for moderate uses, 46.375 for intensive uses (see the magnet basics document).
- The end boards will be laid out together; the spacer will allow for a 4mm separation from the next row.
- These instructions also apply for metal or wood substructures.
- The multiple must be defined according to the volume of traffic for which the decking is destined. Moderate or intensive. 37.0 is the recommended multiple for intensive uses and 46,375 for moderate uses. (more info about the definition of uses: [email protected])
 Decking suitable for foot traffic only.
Decking suitable for foot traffic only.
Minimum recommended height 10/15 cm and 2% drainage slope
CONSUMPTION MAGNET ACCESSORIES
DESCRIPTION MULTIPLO 37.0
Clips: 34.3
Blockers: 3
Spacers: 9.5
Double joist: 1.3
Single joist: 1.6
Pedestals: 6.7
Wedges x2 x3: According to supports and subfloor conditions.
DESCRIPTION MULTIPLE 46.375
Clips: 30
Blockers: 3
Spacers: 9
Double joist: 1.3
Single joist: 1.1
Pedestals: 5.5
Wedges x2 x3: According to supports and subfloor conditions.
CARA EXTERIOR
- It’s compulsory to use a blocker in the lengthwise centre of each slate to avoid displacement.
- Clips must be placed on slates aligned with the joist in zig-zag layout, except for the two end boards.
- The end boards will always need a spacer if required after technical inspection, the end boards will have a +/-2mm separation.


